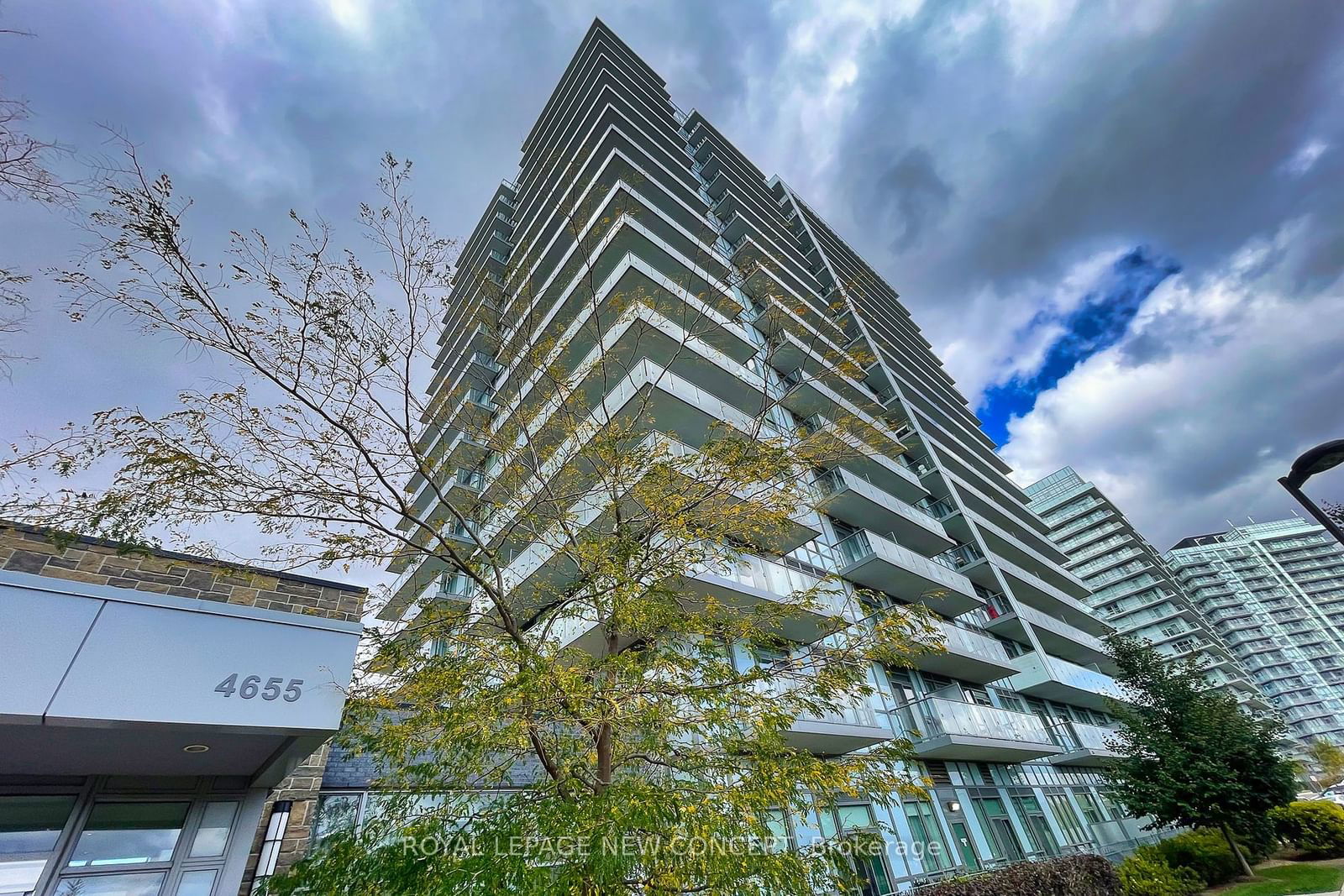$739,000
$***,***
2-Bed
2-Bath
800-899 Sq. ft
Listed on 6/24/24
Listed by ROYAL LEPAGE NEW CONCEPT
[PENTHOUSE] Fantastic Unobstructed and cool panoramic SOUTH view from the high ceiling of the penthouse in Erin Mills. Beautiful Layout.2 Bed W/2 Full Baths Include Parking & Locker. Walking To Crawford Park, Popular Credit Valley PS, Erin Mills Town Center, Restaurant, Supermarket, And All Amenities. Easy Access To Hwy 403, Public Transit. Excellent John Fraser School Dist.
Wide Plank Laminate Flooring Throughout, S/S Fridge, Stove, Dishwasher, Microwave, Shower Stall In Ensuite. Stone Countertop, Stacked Front Load Washer And Dryer, Quartz Window Sills, Floor Tiles In Bathroom. Window Coverings(Blinds),
To view this property's sale price history please sign in or register
| List Date | List Price | Last Status | Sold Date | Sold Price | Days on Market |
|---|---|---|---|---|---|
| XXX | XXX | XXX | XXX | XXX | XXX |
| XXX | XXX | XXX | XXX | XXX | XXX |
W8472682
Condo Apt, Apartment
800-899
5
2
2
1
Underground
1
Owned
0-5
Central Air
N
Concrete
Forced Air
N
Open
$3,296.90 (2023)
Y
PSCC
1055
S
Owned
Restrict
Crossbridge Condominium Services
18
Y
Y
Y
$673.83
Bike Storage, Gym, Indoor Pool, Party/Meeting Room, Recreation Room, Rooftop Deck/Garden
